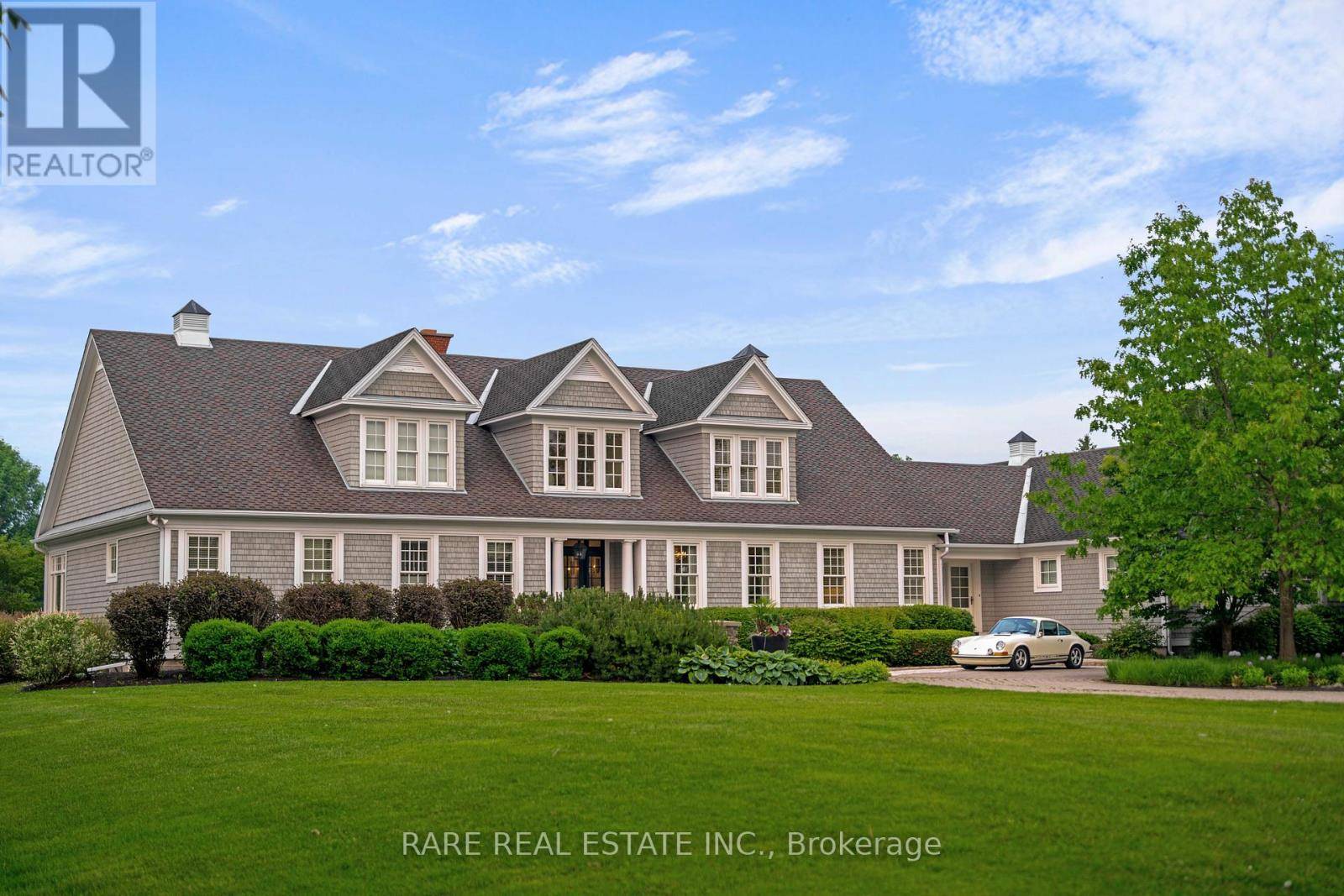6029 RIDEAU VALLEY DRIVE N Ottawa, ON K4M1B3
4 Beds
6 Baths
5,000 SqFt
UPDATED:
Key Details
Property Type Single Family Home
Sub Type Freehold
Listing Status Active
Purchase Type For Sale
Square Footage 5,000 sqft
Price per Sqft $1,100
Subdivision 8004 - Manotick South To Roger Stevens
MLS® Listing ID X12243627
Bedrooms 4
Half Baths 2
Property Sub-Type Freehold
Source Ottawa Real Estate Board
Property Description
Location
State ON
Lake Name Rideau River
Rooms
Kitchen 1.0
Extra Room 1 Second level 4.92 m X 6.64 m Bedroom 3
Extra Room 2 Second level 4.46 m X 7.86 m Bedroom 4
Extra Room 3 Second level 4.92 m X 4.54 m Loft
Extra Room 4 Second level 4.49 m X 6.64 m Bedroom 2
Extra Room 5 Basement 7.54 m X 5.22 m Family room
Extra Room 6 Basement 8.87 m X 4.46 m Games room
Interior
Heating Forced air
Cooling Central air conditioning, Air exchanger
Fireplaces Number 1
Exterior
Parking Features Yes
View Y/N Yes
View Direct Water View
Total Parking Spaces 10
Private Pool Yes
Building
Story 2
Sewer Septic System
Water Rideau River
Others
Ownership Freehold
Virtual Tour https://vimeo.com/1095412957?share=copy#t=0
GET MORE INFORMATION






