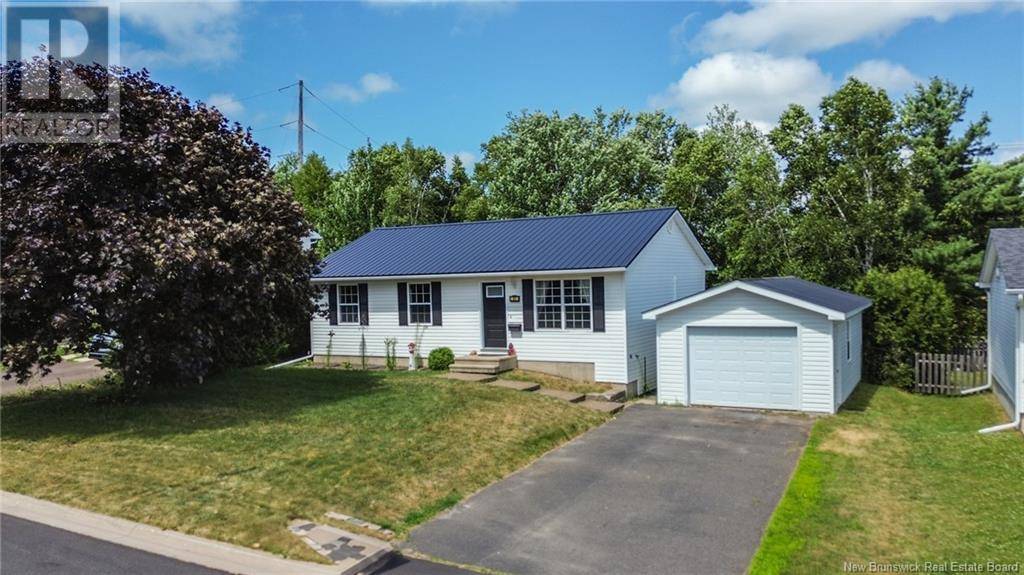31 Shephard Drive Oromocto, NB E2V2M2
3 Beds
2 Baths
1,053 SqFt
OPEN HOUSE
Sun Jul 20, 2:00pm - 4:00pm
UPDATED:
Key Details
Property Type Single Family Home
Sub Type Freehold
Listing Status Active
Purchase Type For Sale
Square Footage 1,053 sqft
Price per Sqft $351
MLS® Listing ID NB123215
Style Bungalow
Bedrooms 3
Year Built 2000
Lot Size 6,996 Sqft
Acres 0.1606185
Property Sub-Type Freehold
Source New Brunswick Real Estate Board
Property Description
Location
State NB
Rooms
Kitchen 1.0
Extra Room 1 Basement 10'10'' x 10'4'' Laundry room
Extra Room 2 Basement 12'0'' x 24'9'' Recreation room
Extra Room 3 Basement 20'11'' x 12'10'' Storage
Extra Room 4 Basement 7'6'' x 6'6'' Bath (# pieces 1-6)
Extra Room 5 Main level 8'9'' x 9'4'' Bedroom
Extra Room 6 Main level 6'1'' x 9'6'' Bath (# pieces 1-6)
Interior
Heating Baseboard heaters, Heat Pump,
Cooling Heat Pump
Flooring Ceramic, Laminate, Vinyl
Exterior
Parking Features Yes
View Y/N No
Private Pool No
Building
Story 1
Sewer Municipal sewage system
Architectural Style Bungalow
Others
Ownership Freehold
Virtual Tour https://vimeo.com/1102491351?share=copy
GET MORE INFORMATION






